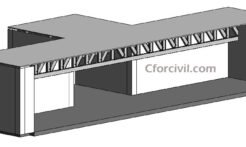Retaining walls
Retaining wall prevents the earth from sliding or eroding away. And to resist the material pressure of the material that it is holding back. It constructs with heavy blocks, angled stones, offset cinder blocks, wood or reinforced concrete frames backfilled or filled with the well-graded stone designed to create the geological resistance or mass required to counteract the earth pressures and surcharge loading. And also, anchor into the ground with steel I beam vertically inserted into the ground and reinforced with concrete and linked in between with planks or reinforced, Pre-fabricated concrete blocks.

Types of Retaining wall
Classification of retaining walls:
Following are the different types of retaining walls based on the shape and the mode of resisting the pressure.
- Gravity wall-Masonry or Plain concrete
- Cantilever retaining wall-RCC (Inverted T and L)
- Counterfort retaining wall-RCC
1. Gravity wall – Masonry or Plain concrete

Gravity retaining Wall constructs of concrete, stone or brick masonry and are thicker in section. The geometry of these walls also helps them to maintain the stability. Mass concrete walls are suitable for retained heights of up to 3 m. The cross-section shape of the wall affects by stability, the use of space in front of the wall, the require wall appearance and the method of construction.

2. Cantilever retaining wall-RCC (Inverted T and L)

A cantilever retaining wall is one that consists of a wall which connects to the foundation. They are the most common type engages. Cantilever wall rest on a slab foundation. A cantilever wall holds back a significant amount of soil. It consists of a stem, toe slab, and heel slab.
3. Counterfort retaining wall-RCC

counterfort types adapted to larger heights. It consists of a stem, toe slab and heel slab as in case of cantilever retaining wall. But it also consists of counterforts are a regular interval which divides the stem. The stem with the combination of counterfort behaves like a tee-beam with varying width. The stem and heel slabs are effectively fixed to counterforts so that the stem bends horizontally between the counterforts due to lateral earth pressure. Thus the thickness of stem and the heel slab is considerably reduced due to the reduction of the moment due to fixity of these slabs between counterforts.







Leave a Reply